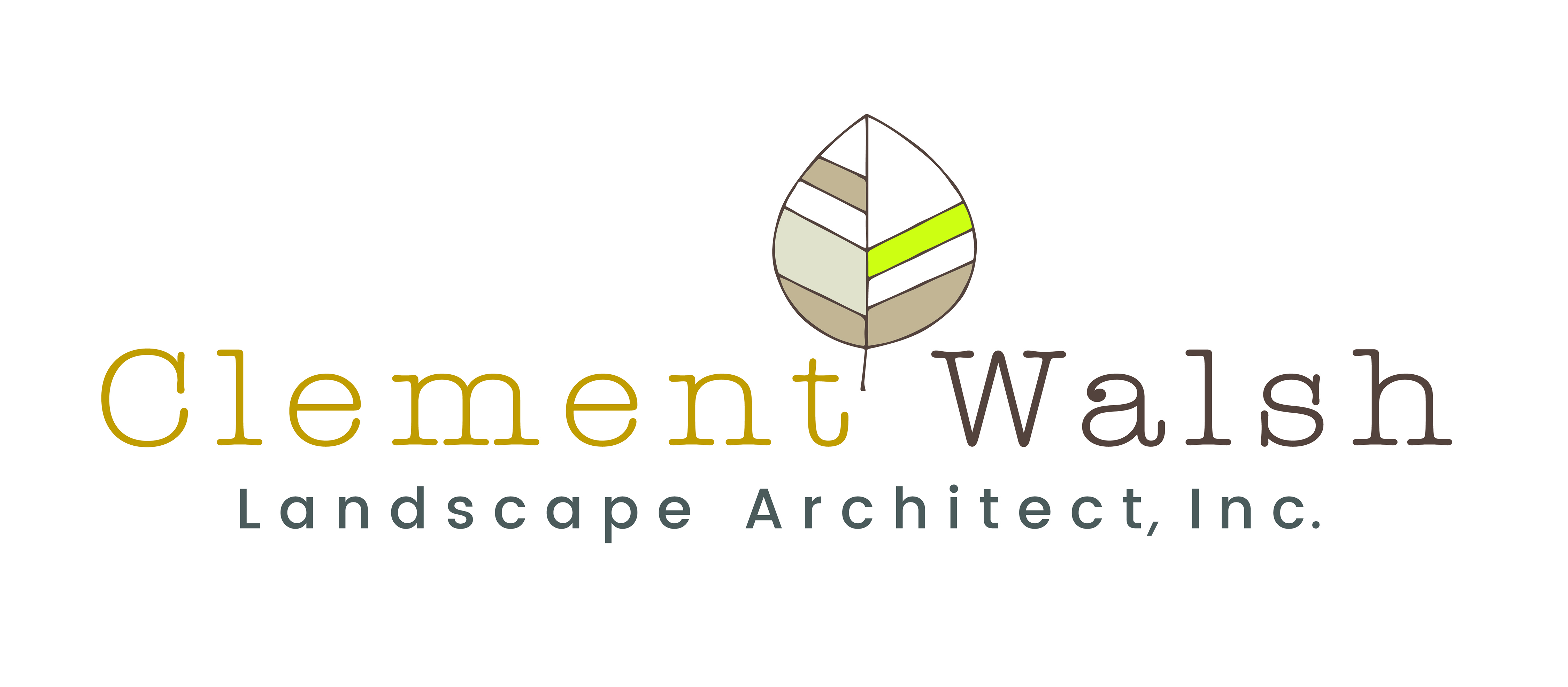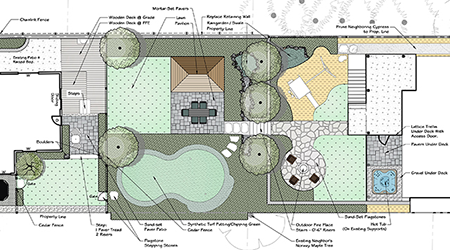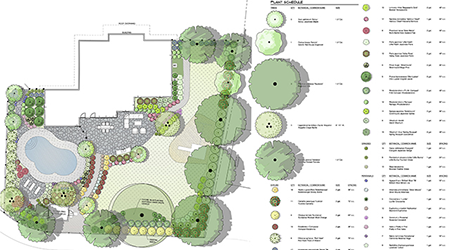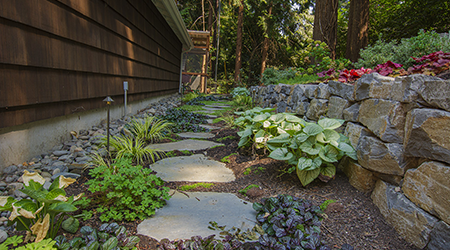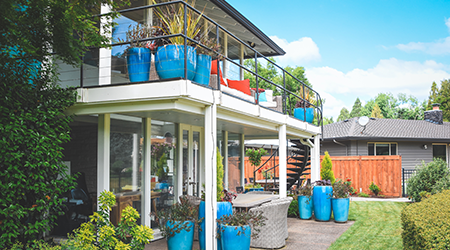RESIDENTIAL LANDSCAPE DESIGN SERVICES
|
Consultation: Reviewing the existing layout, code requirements, proposed developments, and brainstorming ideas for future enhancement and development of the landscape while working with other consultants in the architecture and design industry. Click here to read more about initial consultations. |
|
|
|
Site Planning and Conceptual Design: Site Analysis, Existing Conditions Plan, Local Codes and Permit Requirements, Concept Plans and Image Sheets. Click here to read more about existing conditions drawings. |
|
|
|
Landscape Plans: Showing the location of proposed site elements and existing site features to remain. Click here to read more about landscape plans. |
|
|
|
Elevation Drawings: Showing the vertical view and depth of various elements in the Landscape Design, such as trees, shrubs, fences, walls, and other significant structures. |
|
|
|
Planting Plans with Specifications: Showing the finalized Landscape Plan with proposed planting identified by its common and Latin name, along with quantities and plant sizes. Click here to read more about planting plans. |
|
|
|
Lighting Plans: Scaled Plans with notes, details, and specifications showing the locations of transformer boxes, fixtures, and sleeves. Click here to read more about landscape lighting plans. |
|
|
|
Irrigation Plans: Scaled Plans with notes, details and specifications showing the locations and sizing of all heads, piping, valves, and the controller, and to provide coverage for plant material. Click here to learn more about irrigation plans. |
|
|
|
Furniture Layout Plans and Specifications: Showing layout for proposed furniture with product specifications including finishes and color selections. |
|
|
|
Pottery Layout Plans and Specifications: Showing layout for proposed pottery with product specifications including finishes and color selections. |
|
|
|
Construction Details: Showing how the proposed landscape components are to be constructed and fit together. |
|
|
|
Construction Observation: Site visits to answer any design related questions, making sure the installation honors the design, and to facilitate any changes that may need to happen. |
|
|
|
Garden Consultation: Comprehensive evaluation of your property where we will work with existing maintenance crews or recommend a suitable maintenance contractor to oversee and care for your space. |
|
|
